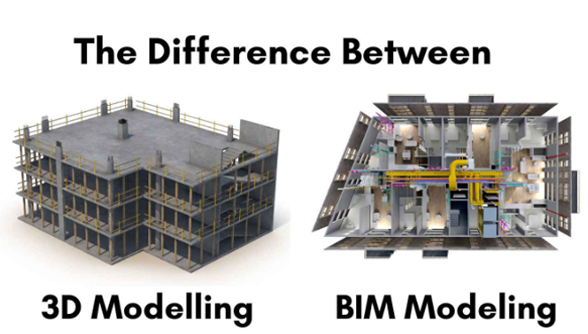In the world of construction and architecture, precision and detail are paramount. At Arc Vision Studio, we offer advanced Building Information Modeling (BIM) 3D Modeling services up to Level of Development (LOD) 500. Our BIM models provide the highest level of detail, accuracy, and reliability, ensuring that your project is built to exact specifications and fully documented for its entire lifecycle.
What is BIM 3D Modeling?
BIM 3D Modeling is a process that involves creating detailed digital representations of physical and functional characteristics of a building. These models serve as a comprehensive resource throughout the entire lifecycle of a project, from design and construction to maintenance and operations. BIM models integrate information from multiple disciplines, ensuring all aspects of a project are coordinated and documented in a single, cohesive model.
Understanding LOD 500
Level of Development (LOD) in BIM refers to the degree of accuracy, detail, and completeness in a model. LOD 500 is the highest level, representing an as-built model that accurately reflects the final, constructed building. This model includes precise geometry, accurate dimensions, and comprehensive information about every element within the structure.
Key Features of Our LOD 500 BIM Models
1. Accurate As-Built Representation
Our LOD 500 models provide an exact digital replica of the completed structure, capturing every detail of the building as it exists. This includes all architectural, structural, mechanical, electrical, and plumbing elements.
2. Comprehensive Data Integration
Each component in our BIM models is linked with extensive metadata, including material specifications, manufacturer details, installation dates, and maintenance schedules. This makes the model a valuable tool for facility management and future renovations.
3. Enhanced Coordination
LOD 500 models integrate data from all project stakeholders, ensuring that every aspect of the project is aligned. This minimizes conflicts between different systems and disciplines, reducing the risk of costly errors during construction.
4. Lifecycle Management
The detailed information in an LOD 500 model supports the entire lifecycle of the building, from construction through to maintenance and eventual decommissioning. This long-term view helps in planning for maintenance, upgrades, and future modifications.
5. High-Quality Visualizations
Our BIM models provide not only precise technical data but also high-quality visualizations that can be used for presentations, marketing, and stakeholder engagement. These visualizations give a realistic view of the completed project.
Applications of LOD 500 BIM Models
1. Facility Management
Use the LOD 500 model as a central resource for managing building operations, maintenance, and space utilization. The model’s detailed information helps in making informed decisions and planning future projects.
2. Renovations and Retrofits
When planning renovations or retrofits, having an accurate as-built model is crucial. LOD 500 models provide the exact dimensions and conditions of the existing structure, ensuring new designs are perfectly integrated with the existing building.
3. Legal Documentation and Compliance
An LOD 500 model can serve as a legal document that verifies the construction was completed according to plan. It also helps in meeting regulatory requirements and obtaining necessary approvals for future work.
4. Disaster Recovery Planning
In the event of damage or disaster, an LOD 500 model provides a complete and accurate record of the building’s construction, aiding in recovery and reconstruction efforts.
5. High-Quality Visualizations
Our BIM models provide not only precise technical data but also high-quality visualizations that can be used for presentations, marketing, and stakeholder engagement. These visualizations give a realistic view of the completed project.
Why Choose Arc Vision Studio for LOD 500 BIM Modeling?
Expertise : Our team of experienced BIM specialists ensures that your model is accurate, detailed, and comprehensive.
Precision : We use state-of-the-art technology to create BIM models that reflect the highest levels of accuracy and detail.
Customization : We tailor our BIM services to meet your specific project requirements, whether you’re working on a new construction, renovation, or facility management.
Reliability : Our LOD 500 models are trusted resources for long-term building management, providing value long after construction is completed.
Get Started with BIM 3D Modeling Today
Elevate your project with our advanced BIM 3D Modeling services up to LOD 500. Whether you’re managing a complex construction project or planning for the long-term maintenance of a building, Arc Vision Studio is here to deliver the precision, detail, and expertise you need.
Contact us today to learn more about our BIM services and how we can assist with your next project.
Architectural 3D Services | Architectural Drafting Services | BIM Modeling | Architectural Rendering Services | PDF to BIM


