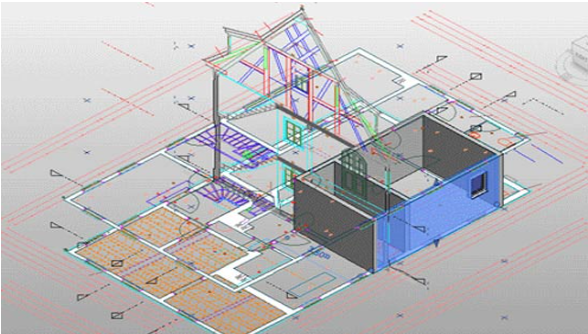As the construction and design industries evolve, the need for more advanced, integrated, and data-rich models has never been greater. At ARC Vision Studio, we offer expert CAD to BIM conversion services, transforming your traditional 2D CAD drawings into comprehensive 3D Building Information Models (BIM). This process enhances collaboration, improves accuracy, and adds value to your projects by integrating data across all building systems.
What is CAD to BIM Conversion?
CAD to BIM conversion involves taking existing 2D CAD drawings and converting them into 3D BIM models. While CAD drawings primarily focus on geometric details, BIM models go further by embedding critical information about materials, construction methods, and building systems. This data-rich model serves as a central resource for all stakeholders throughout the entire lifecycle of the project, from design and construction to operations and maintenance.
Why Convert CAD to BIM?
1. Enhanced Visualization
Moving from 2D to 3D allows for better visualization of the project, making it easier to identify design issues and conflicts before construction begins. This reduces the risk of costly changes and delays.
2. Improved Collaboration
BIM models integrate data from multiple disciplines, fostering better collaboration among architects, engineers, contractors, and other stakeholders. This unified approach ensures that everyone is working with the same information, reducing miscommunication and errors.
3. Increased Accuracy
BIM models are more accurate than traditional CAD drawings, as they account for real-world conditions and dimensions. This precision helps in creating more detailed and reliable construction documents, minimizing the risk of errors during construction.
4. Data-Rich Models
Unlike CAD, BIM models contain detailed information about materials, systems, and components. This information is invaluable for planning, construction, and facility management, providing insights that go beyond mere geometry.
5. Lifecycle Management
BIM models support the entire lifecycle of a building, from initial design through construction, maintenance, and eventual decommissioning. The data embedded in a BIM model can be used for asset management, space planning, and future renovations, making it a long-term resource.
Our CAD to BIM Conversion Process
1. Assessment of Existing CAD Drawings
We begin by thoroughly reviewing your existing CAD drawings to understand the scope and complexity of the project. This allows us to plan the conversion process and identify any potential challenges.
2. 3D Model Creation
Our team of BIM specialists converts your 2D CAD drawings into a detailed 3D BIM model. This process involves creating accurate geometry and incorporating all necessary data about the building’s components and systems.
3. Data Integration
We enrich the BIM model with data, such as material specifications, construction methods, and system details. This ensures that the model serves as a comprehensive resource for all project stakeholders.
4. Quality Control and Validation
We conduct a thorough quality control check to ensure that the BIM model accurately reflects the original CAD drawings and meets all project requirements. This step ensures that the model is both reliable and usable for future planning and construction.
5. Delivery of BIM Model
Once the model is complete and validated, we deliver it in your preferred format, ready for use in design development, construction planning, and facility management.
Benefits of Choosing Arc Vision Studio for CAD to BIM Conversion
Expertise : Our team has extensive experience in both CAD and BIM, ensuring a smooth and accurate conversion process.
Precision : We focus on delivering highly accurate BIM models that meet the highest industry standards.
Customization : We tailor our conversion services to meet your specific needs, whether it’s for a small renovation project or a large-scale construction.
Efficiency : Our streamlined process ensures that your conversion is completed on time, helping you stay on schedule and within budget.
Transform Your Projects with CAD to BIM Conversion
Elevate your design and construction projects with the power of BIM. By converting your CAD drawings to BIM models, you gain a comprehensive, data-rich resource that enhances collaboration, improves accuracy, and supports the entire lifecycle of your building.
Contact Arc Vision Studio today to learn more about our CAD to BIM conversion services and how we can help you take your projects to the next level.
Architectural 3D Services | Architectural Drafting Services | BIM Modeling | Architectural Rendering Services | PDF to BIM


