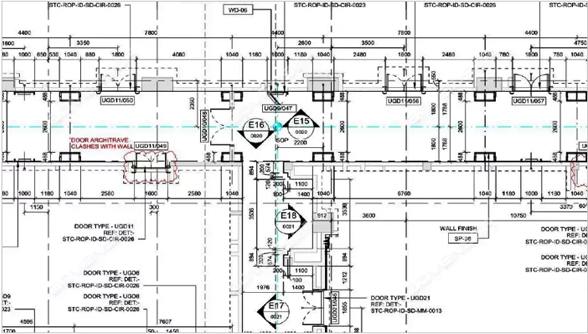Transform your physical spaces and objects into precise digital models with our Point Cloud to CAD service at Arc Vision Studio. We use advanced scanning technology to capture the exact dimensions and details of your environment, converting them into accurate, editable CAD drawings. This service is ideal for architects, engineers, contractors, and anyone needing precise digital representations of existing structures.
What is Point Cloud to CAD ?
Point Cloud to CAD is a process where physical spaces or objects are scanned using 3D laser scanners or photogrammetry, creating a point cloud or mesh that represents the exact dimensions of the subject. This data is then converted into detailed CAD (Computer-Aided Design) drawings or models, which can be used for various purposes such as renovation, retrofitting, or new construction projects.
Key Applications
1. Building Renovations and Retrofits
Capture the current state of a building with incredible accuracy, allowing for precise planning and execution of renovations or retrofitting projects. Avoid costly surprises by working from an up-to-date digital model.
2. Historical Preservation
Preserve the intricate details of historical buildings by scanning them and creating detailed CAD models. These digital models can be used for restoration, documentation, or even creating replicas.
3. As-Built Documentation
Create exact as-built drawings of completed construction projects. These drawings provide an accurate record of the final build, which can be invaluable for future modifications or repairs.
4. Industrial Design and Manufacturing
Convert physical parts or components into digital CAD models for reverse engineering, manufacturing, or quality control. Ensure that every detail is captured accurately, reducing the risk of errors in production.
Benefits of Scan to CAD
1. Accuracy :
Our advanced scanning technology captures even the smallest details with high precision, ensuring that your CAD models are exact replicas of the physical world.
2. Time-Efficient :
Reduce the time spent on manual measurements and drawing creation. Point Cloud to CAD automates the process, delivering results faster and with greater accuracy.
3. Flexibility :
The resulting CAD files are fully editable, allowing you to modify and adapt the designs as needed. Whether you’re planning renovations, expansions, or new construction, you can easily adjust the digital model.
4. Cost-Effective :
Minimize errors and rework by starting with precise digital data. This accuracy leads to better planning, fewer mistakes, and ultimately, cost savings throughout the project.
5. Comprehensive Data :
Capture complex geometries and intricate details that are difficult to measure manually. The digital models can include everything from structural elements to fine architectural details.


