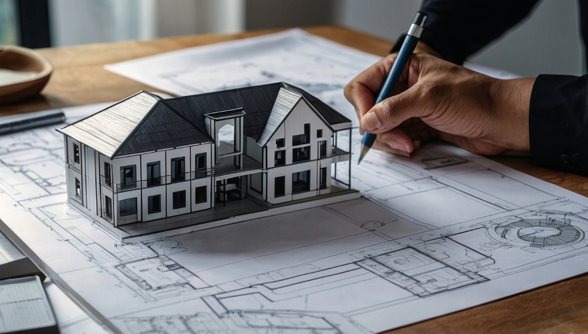PDF to BIM Service: Converting Legacy Documents into Intelligent 3D Models
In the construction and architectural industries, efficiency, accuracy, and information accessibility are crucial. Many projects, especially those involving older buildings or legacy designs, still rely on 2D PDFs of plans, sections, and elevations. Our PDF to BIM (Building Information Modeling) service offers a seamless conversion of these static documents into intelligent, data-rich 3D models, allowing you to modernize your workflow and improve project outcomes.
What is PDF to BIM?
PDF to BIM is the process of converting 2D drawings and documents in PDF format into 3D BIM models. These BIM models are not just digital representations; they contain detailed information about building components, materials, and systems, enabling better decision-making throughout the lifecycle of a building—from design and construction to maintenance and operations.
Our Service Offering
Our PDF to BIM service specializes in translating your 2D PDF documents into accurate and fully-functional BIM models. Whether your PDFs are architectural, structural, or MEP (Mechanical, Electrical, and Plumbing) drawings, we ensure that every element is captured and integrated into a comprehensive BIM model.
Key Benefits :
Enhanced Accuracy : Reduce the risk of errors by working with a precise 3D model derived from your original 2D documents.
Improved Collaboration : Enable smoother communication between teams with a shared, data-rich BIM model.
Streamlined Workflow : Save time and effort by eliminating the need to manually recreate models from scratch.
Cost Savings : Avoid costly mistakes and rework by identifying potential issues early in the design process.
Data Integration : Leverage the power of BIM to integrate additional data, such as material specifications, quantities, and cost estimates.
Applications :
Renovations and Retrofits : Convert existing PDF plans into BIM models to accurately reflect current conditions for renovation projects.
Historic Building Projects : Digitize old plans and integrate them into modern workflows, preserving historical details while upgrading systems.
Facility Management : Utilize BIM models derived from PDF plans to improve maintenance, repairs, and operation of facilities.
New Construction : Use legacy PDF documents as the basis for new BIM models, ensuring that all design intent is preserved.


