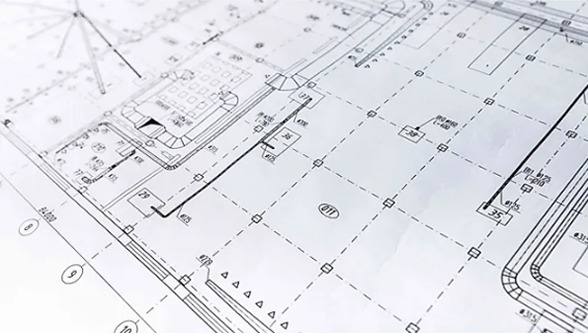At Arc Vision Studio, we specialize in providing top-notch drafting services tailored to meet the unique needs of architects, contractors, developers, and homeowners. Our experienced team transforms your ideas and designs into precise technical drawings that serve as the foundation for successful construction projects.
Our Drafting Services Include:
1. Architectural Drafting
We create detailed architectural drawings that include floor plans, elevations, sections, and site layouts. Our drawings ensure that every aspect of your design is clearly communicated to builders and contractors, minimizing errors and delays.
2. 3D Modeling
Visualize your project before it’s built with our 3D modeling services. We provide realistic renderings that help you and your clients see how the finished project will look, making it easier to make design decisions.
3. Construction Documentation
Our comprehensive construction documents include all the necessary details for construction, from structural elements to electrical and plumbing systems. These documents are crucial for ensuring that your project is built to specification and meets all relevant codes and standards.
4. As-Built Drawings
Need an accurate representation of an existing structure? Our as-built drawings reflect the current condition of a building, capturing any modifications made during construction. These are essential for renovations, extensions, and maintenance.
5. Permit Drawings
Navigating the permit process can be challenging. We prepare detailed permit drawings that comply with local building codes and regulations, making it easier for you to obtain the necessary approvals for your project.
6. Interior Design Drafting
Transform interior spaces with our interior design drafting services. We create layouts that include furniture placement, finishes, fixtures, and more, ensuring that every detail of your interior design is executed flawlessly.
7. CAD Drafting
Our CAD drafting services offer precise, scalable drawings using the latest computer-aided design technology. Whether you need 2D or 3D drawings, our CAD services ensure accuracy and efficiency.
8. BIM Services
We utilize Building Information Modeling (BIM) to create digital representations of your project. BIM provides a comprehensive view of the building’s physical and functional characteristics, improving coordination and reducing conflicts during construction.
Why Choose Us?
Expertise : Our team has extensive experience in architectural drafting, ensuring high-quality and accurate drawings.
Customization : We tailor our services to meet your specific project requirements, whether it’s a small renovation or a large-scale development.
Timely Delivery : We understand the importance of deadlines and are committed to delivering your drawings on time.
Cost-Effective Solutions : Our efficient drafting processes help you save time and money by reducing errors and revisions.
Get Started Today
Whether you’re an architect needing detailed plans, a contractor looking for precise instructions, or a homeowner planning a renovation, Arc Vision Studio is here to help. Contact us today to learn more about our drafting services and how we can assist with your next project.
Architectural 3D Services | Architectural Drafting Services | BIM Modeling | Architectural Rendering Services | PDF to BIM


