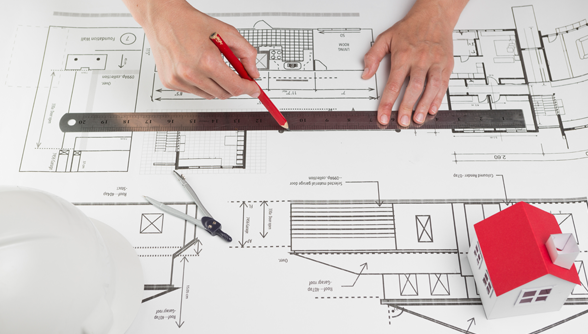SketchUp Model Service: Simplifying Design with Precision and Flexibility
In the fast-paced world of architecture, design, and construction, having a reliable tool for creating and visualizing concepts is crucial. Our SketchUp Model Service offers a versatile solution that brings your ideas to life with accuracy and ease. Whether you’re developing initial design concepts, refining details, or preparing for presentations, our SketchUp models provide the clarity and functionality you need to move your project forward.
What is SketchUp Modeling?
SketchUp is a powerful 3D modeling software widely used in architecture, interior design, landscape architecture, and construction. It’s known for its user-friendly interface, flexibility, and ability to quickly create detailed 3D models. Our SketchUp Model Service leverages these strengths to deliver customized models that meet your specific project requirements, from simple massing studies to detailed, presentation-ready designs.
Our Service Offering
Our SketchUp Model Service is designed to support you at every stage of your project. We create accurate, detailed 3D models tailored to your needs, whether you’re conceptualizing a new design, working on a renovation, or preparing for a client presentation. Our team ensures that your SketchUp models are not only visually compelling but also functional and ready for further development.
Key Benefits
Quick Turnaround : Get your ideas off the ground fast with SketchUp models that are easy to create, modify, and refine.
Flexibility : Explore different design options, materials, and configurations effortlessly, allowing for rapid iteration and creativity.
Precision : Ensure your designs are accurate and to scale, with detailed modeling that reflects your exact specifications.
Client-Friendly Visuals : Present your ideas in a clear, understandable way, making it easier for clients to visualize the final outcome.
Compatibility : Easily integrate SketchUp models with other software tools and platforms, streamlining your workflow from concept to construction.
Applications
Conceptual Design : Develop and explore initial design ideas quickly, with 3D models that capture the essence of your vision.
Architectural Modeling : Create detailed models of buildings, including interior and exterior elements, structural components, and site context.
Interior Design : Design and visualize interior spaces, experimenting with layouts, materials, and furnishings in a flexible 3D environment.
Landscape Architecture : Model outdoor spaces, including gardens, parks, and urban environments, with realistic terrain and vegetation features.
Product Design : Develop accurate 3D models of furniture, fixtures, and other products, ready for prototyping or presentation.
Our Process
We start by understanding your project’s goals, design intent, and specific requirements for the SketchUp model.
Our skilled team creates a detailed 3D model in SketchUp, based on your architectural plans, sketches, or concept drawings.
We apply materials, textures, and colors to the model, enhancing its realism and visual appeal.
We work with you to refine the model, making adjustments to ensure it meets your expectations and project needs.
The completed SketchUp model is delivered in your preferred format, ready for use in presentations, design development, or further project stages.
Why Choose Us?
Our SketchUp Model Service combines technical expertise with a deep understanding of design principles, ensuring that every model we create is both accurate and visually compelling. We are committed to delivering high-quality models that help you communicate your ideas clearly, collaborate effectively, and make informed decisions throughout the design process.
Whether you’re starting a new project, refining an existing design, or preparing for a presentation, our SketchUp Model Service provides the precision and flexibility you need to succeed.
Contact us today to learn more about how our SketchUp Model Service can support your next project.
Architectural 3D Services | Architectural Drafting Services | BIM Modeling | Architectural Rendering Services | PDF to BIM


